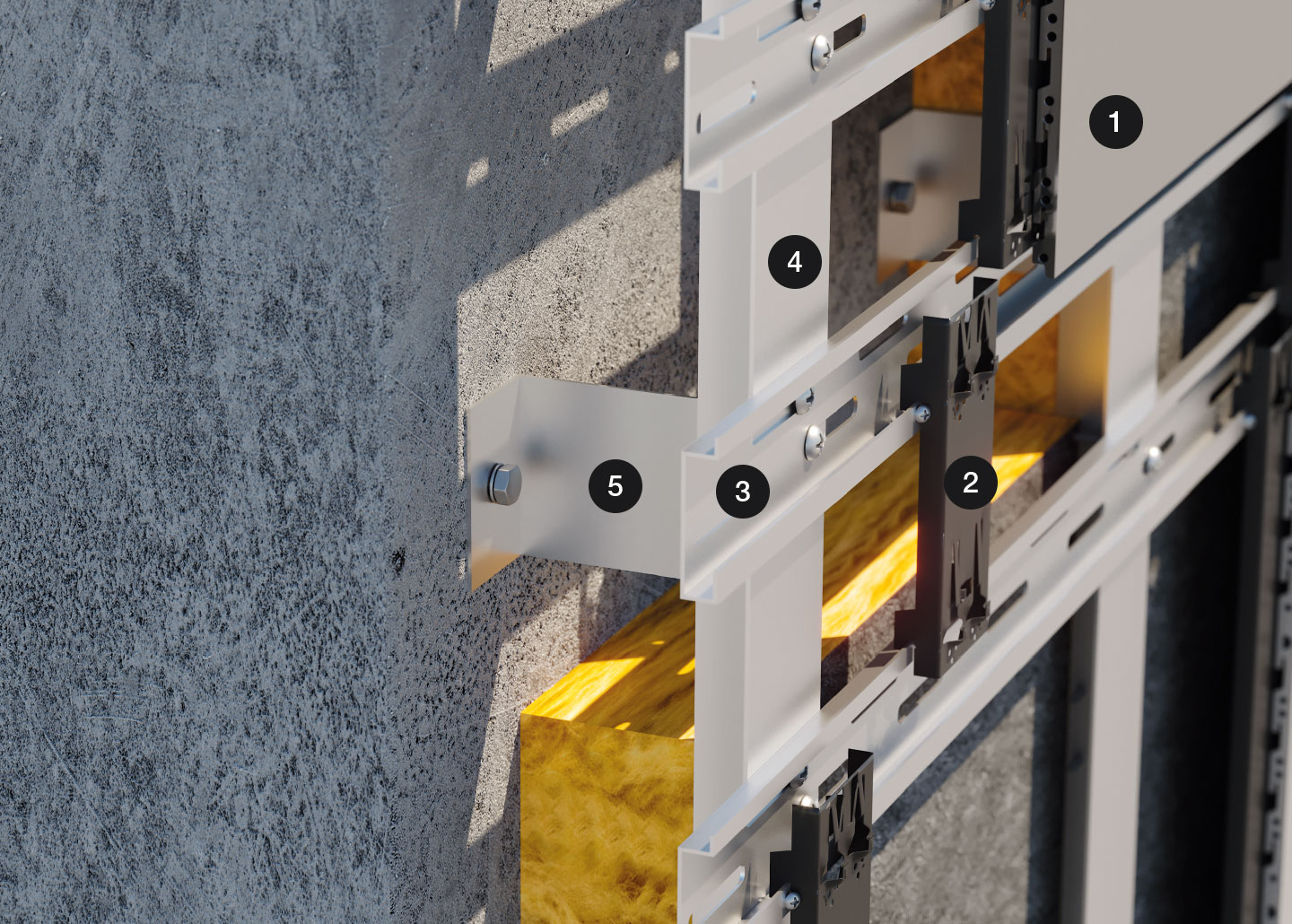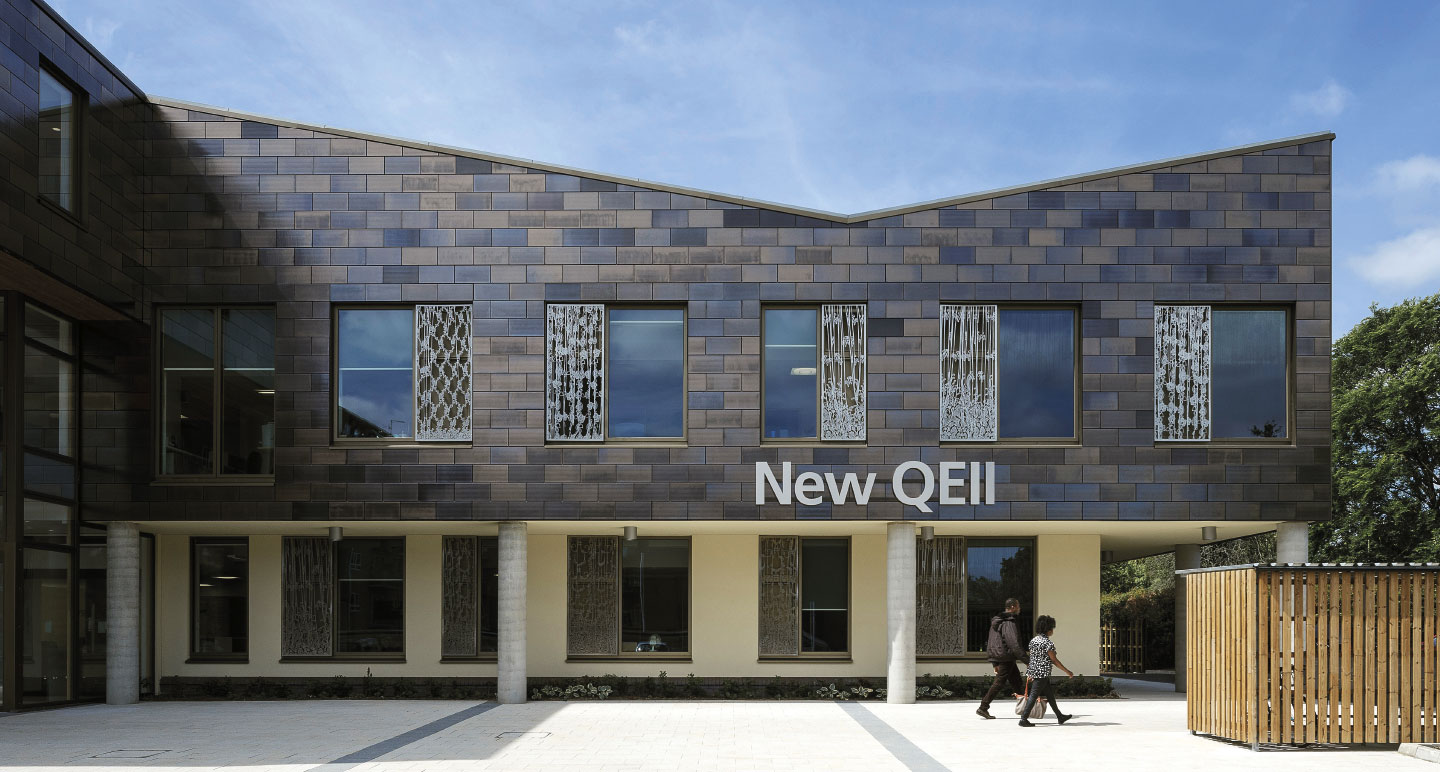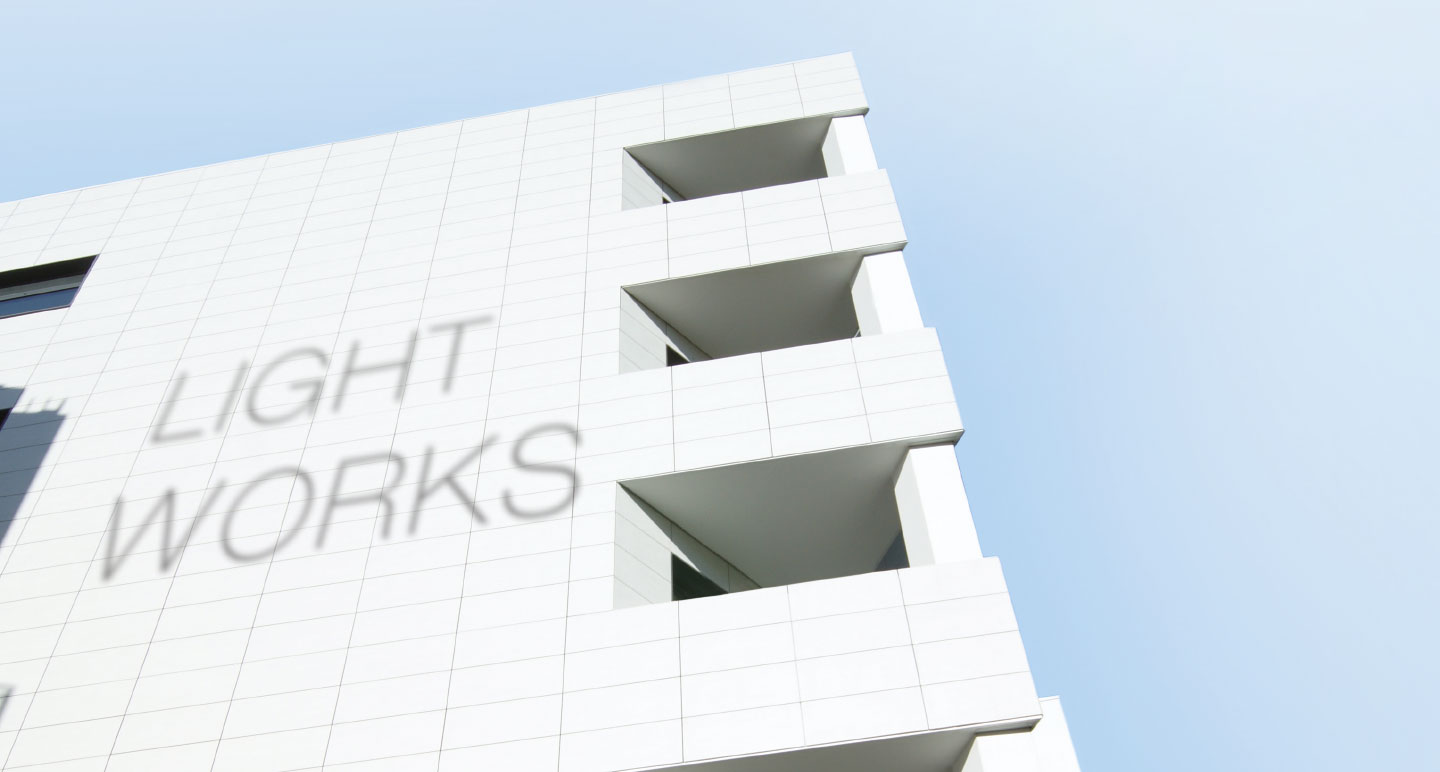Fastening with OmegaV profile for laying in bonds
System description
The OmegaV profile was developed to enable installation of KeraTwin® K20 panels in various bonds while availing of all of the advantages offered by the K20 system. The horizontal bearing profiles are fastened to a basic construction at the desired height grid. Then the OmegaV profiles can be hung from the horizontal bearing profiles and with the requisite spacing (length grid) before being secured to the two top suspension brackets using A4 stainless steel screws. The KeraTwin® K20 façade panels are simply hung in the preassembled OmegaV profiles using the holding grooves on the reverse side. No additional tools are required for mounting the panels. The compression spring integrated in the OmegaV profile prevents clattering and constraining forces in the case of alternating wind loads as well as the easy removal of panels. The position of the panels is secured either by means of a joint profile adjusted to the joint width or using spacers.

- KeraTwin® K20 facade panel
- OmegaV-Profil, Article 700
- Horizontal supporting profile, Article 597-01
- Vertical bearing profile (basic substructure)
- Wall bracket (basic substructure)

Mounting instructions for KeraTwin® K20 – with OmegaV for laying in bonds
Substructure
The mounting of the substructure must be carried out according to project-specific, static calculation. The general approval Z-10.3-844 of the construction supervisory authority serves as basis.
- The profiles of the basic substructure have to be mounted perpendicularly and in a flush way.
- Fix the horizontal supporting profiles (Art. no. 597) at the pre-installed vertical substructure by means of the supplied fastening materials.
- Hang in the OmegaV profiles exactly at horizontal grid distance.
- The distance of the profiles in horizontal direction must correspond to the longitudinal grid of the panels.
- The position of the OmegaV profiles is secured at the suspension brackets on the left and the right.
Accessories









- * legally protected
OmegaV profiles and joint profiles Singel available for all standard grids. Other grids available on request.
Important: The use of silicone caoutchoucs must be absolutely avoided, because silicone fluids segregate and effect sticky surfaces on which dirt adheres. Therefore, only use the system components mentioned (foamed pieces, EDPM rubber profile, neoprene rubber washer) and pointing, bonding and sealing materials recommended by us. We will be pleased to inform you in detail. The usual final cleaning after completion of the construction works is still required. A warranty for the system KeraTwin® K20 in the scope of the general approval no. Z-10.3-844 of the construction supervisory authority only applies if the system components shown on these pages are used.



