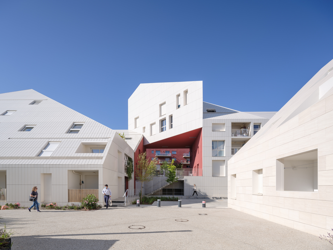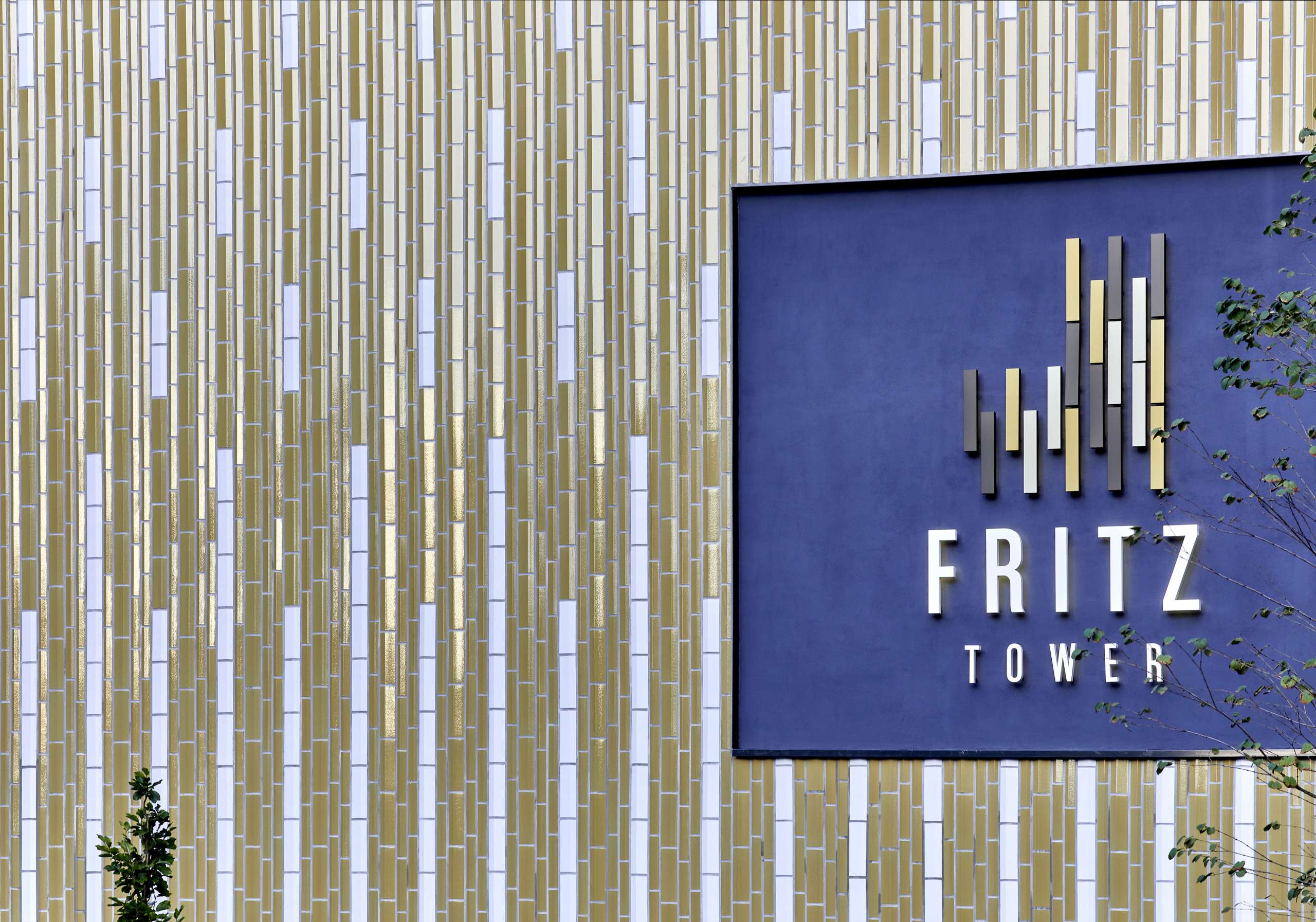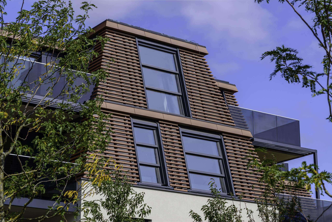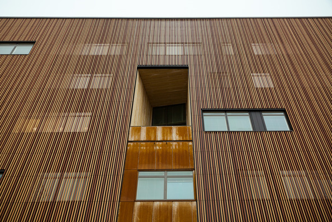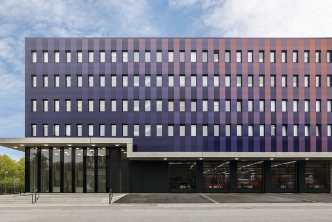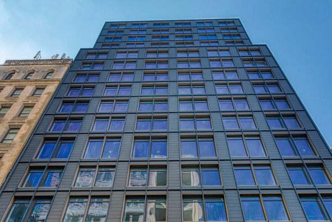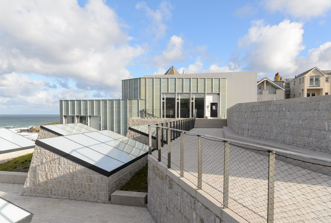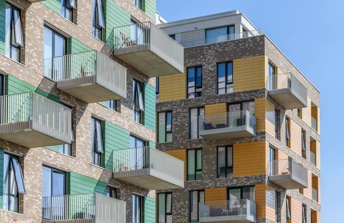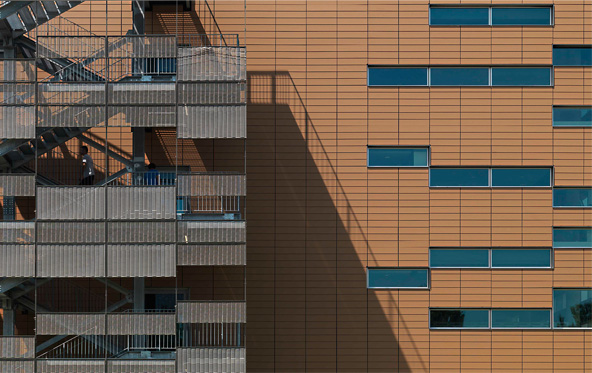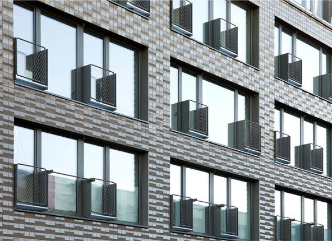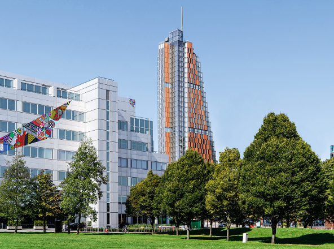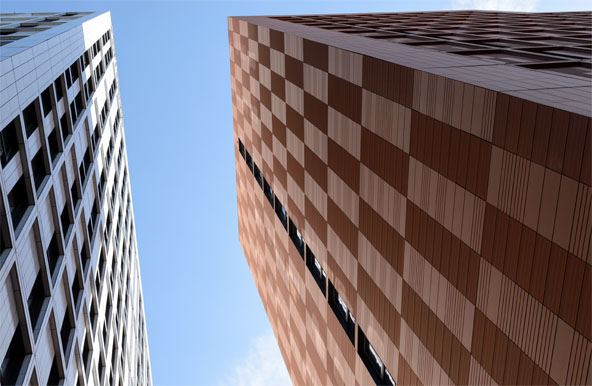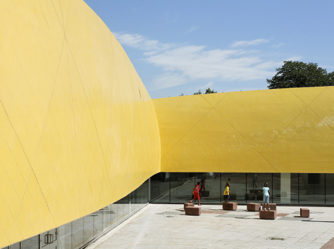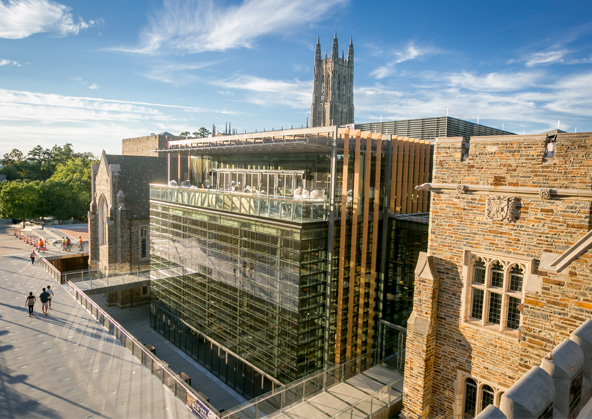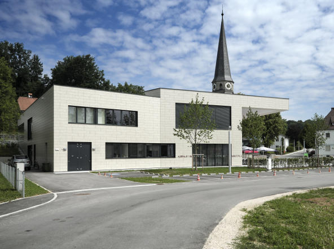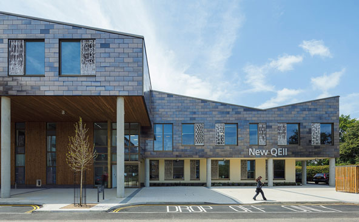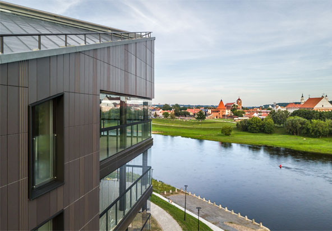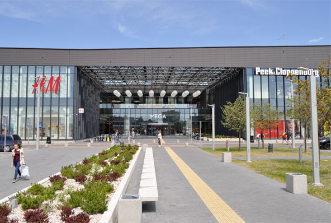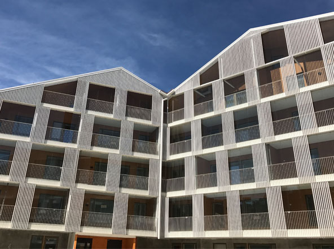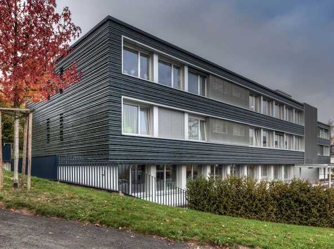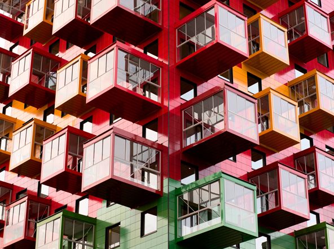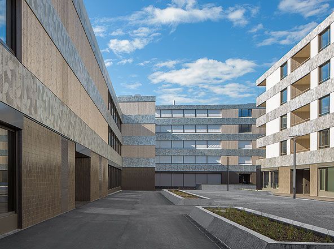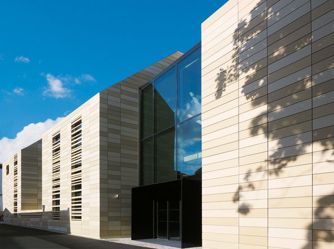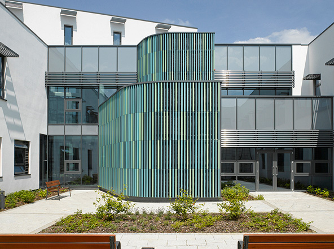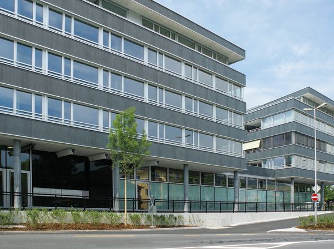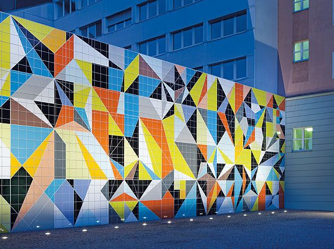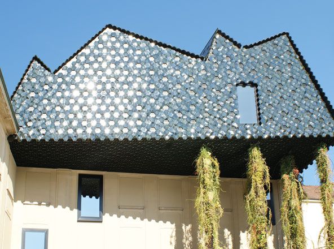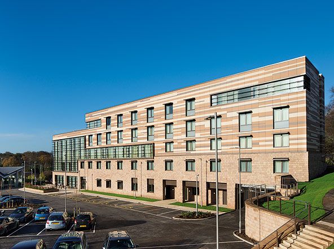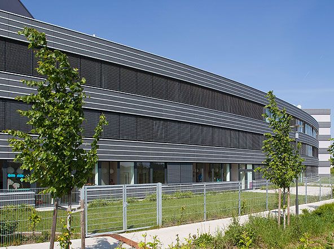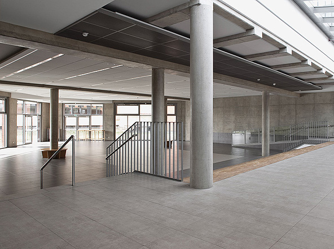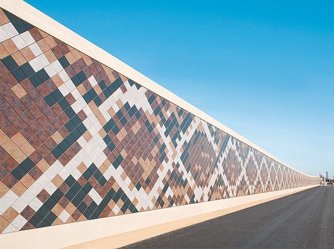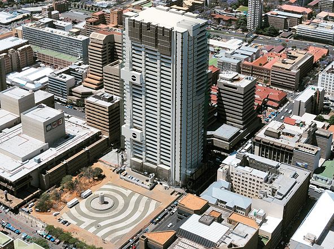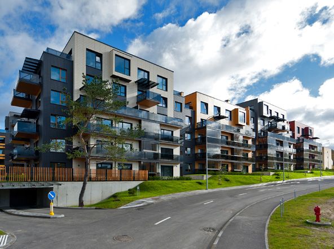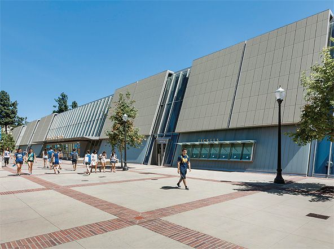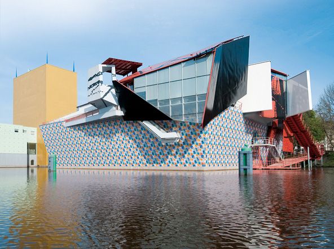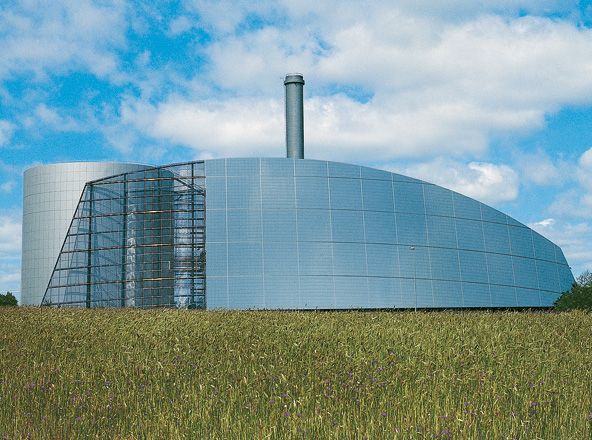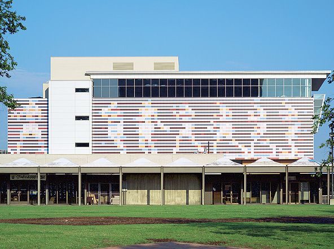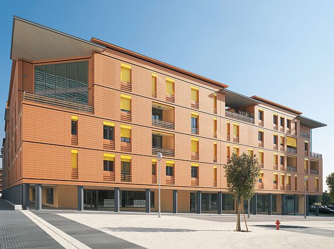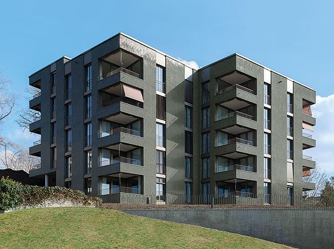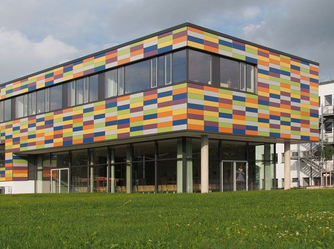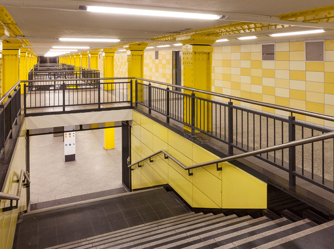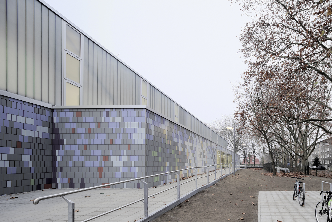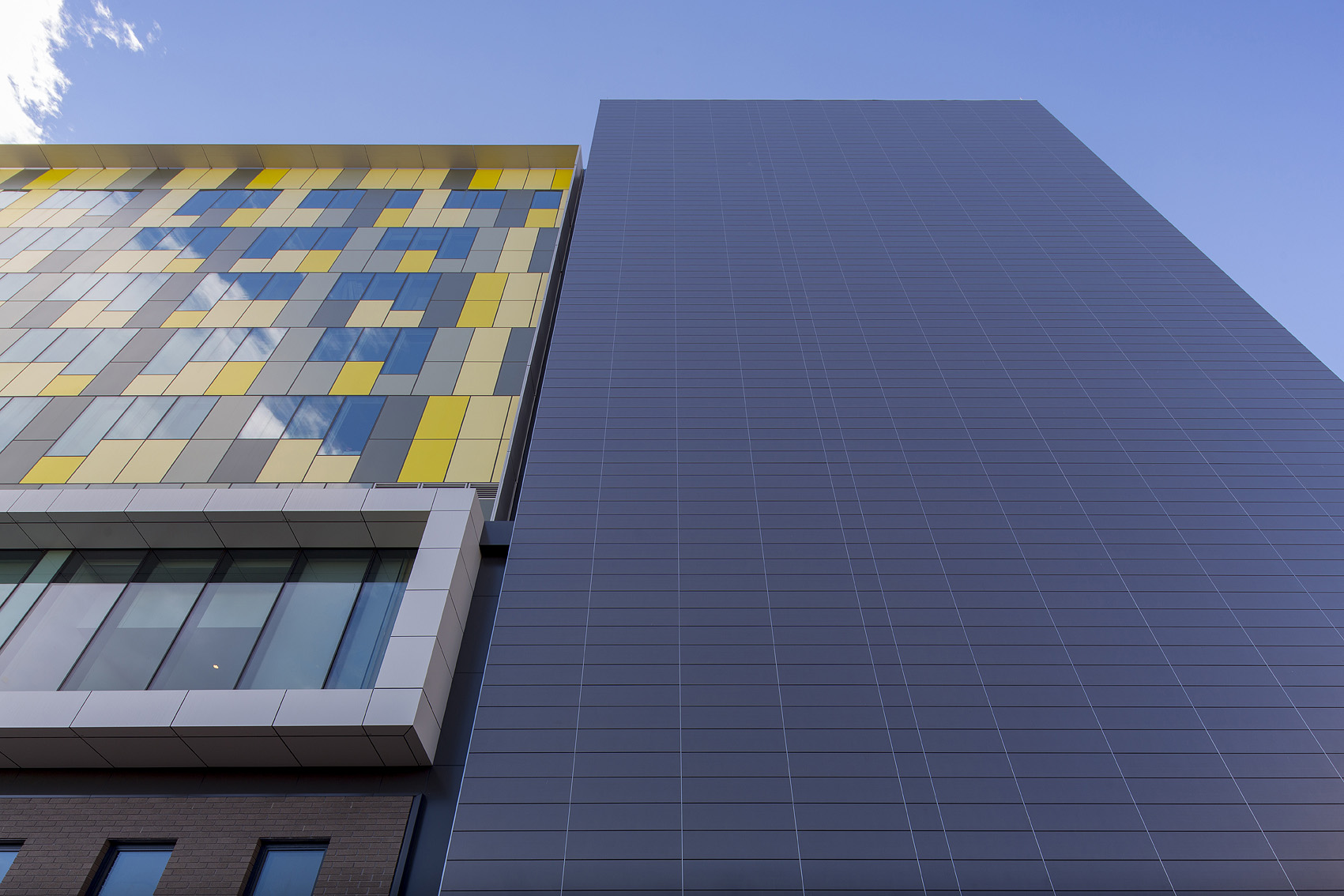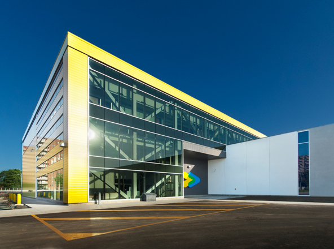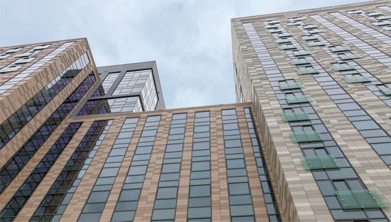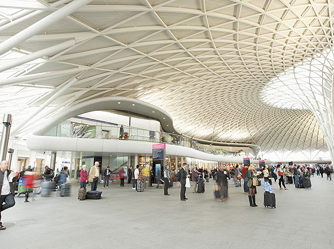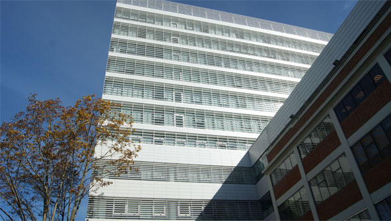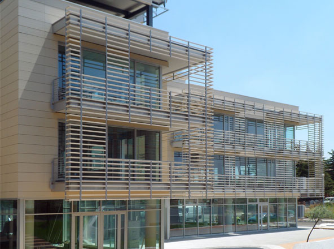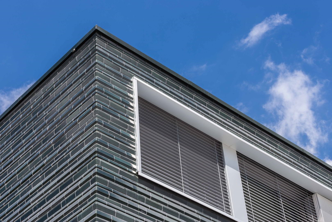
| Image: | Adriano Faragulo |
|---|
Stiftung Vivendra
At Dielsdorf, these aspects come in useful in several respects: the building ensemble is embedded in a park-like environment in which many guests and occupants enjoy relaxing or inspiring walks. This plurality of human characters and the diversity of “Stiftung Vivendra” also were to be reflected in the facade. Therefore, it was important to avoid a monotonous impression and to find a look instead which conveys discreet charms. In simple words, the intention was to create a “park for the senses” with a touch of poetry. This ambitious objective is supported by the facade ceramics in several ways thanks to its three-dimensional shaping, glossy glaze and naturally changing colouring: depending on the incidence of light and the position, the building shells convey alternating effects, impressions and gentle reflections subtly catching one’s eye when strolling through the park. The intended unobtrusive diversity is also underlined by the fact that the two formats of 6 x 30 cm and 10 x 30 cm are not arranged in a strictly regular order but in changing constellations, so that a discreet rhythm is created. In addition, the two colours of the facade ceramics corresponding with the environment make the buildings appear less voluminous and rather filigree. An elementary contribution to this is also made by the horizontal laying of the tiles, which is continued even around the external corners of the buildings and balconies without being interrupted by other materials such as metal rails or the like. This was possible thanks to exact mitre cuts which - just as all the facade construction works - were carried out by Rolf Schlagenhauf AG (CH-8706 Meilen). This consistent and homogeneous solution lends the buildings a sovereign monolithic physical form and, in addition, is a reminiscence of the architectural roots by emphasizing the horizontal.
The same applies to the strikingly bordered windows, which extend over the long sides of the buildings as prominent band. To accentuate this effect and to make use of the third dimension there as well, the depth of the reveals was intentionally increased to 50 cm by the construction now further projecting. This is not only advantageous on hot summer days but - depending on the time of day and the position of the sun - gives rise to additional plays of light and shadow on the facade. As in the case of the external corners of the building, importance was attached to great care in the details here again: special frames with raised edges (approx. 5 cm) visually emphasize the rows of windows, perfectly border the cut sides of the tiles and, in addition, also hide the ventilation outlets (approx. 25 x 30 mm) without impairing their functionality.

