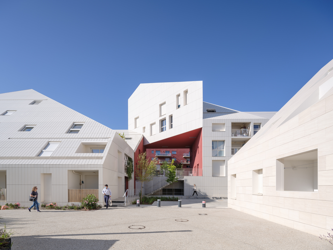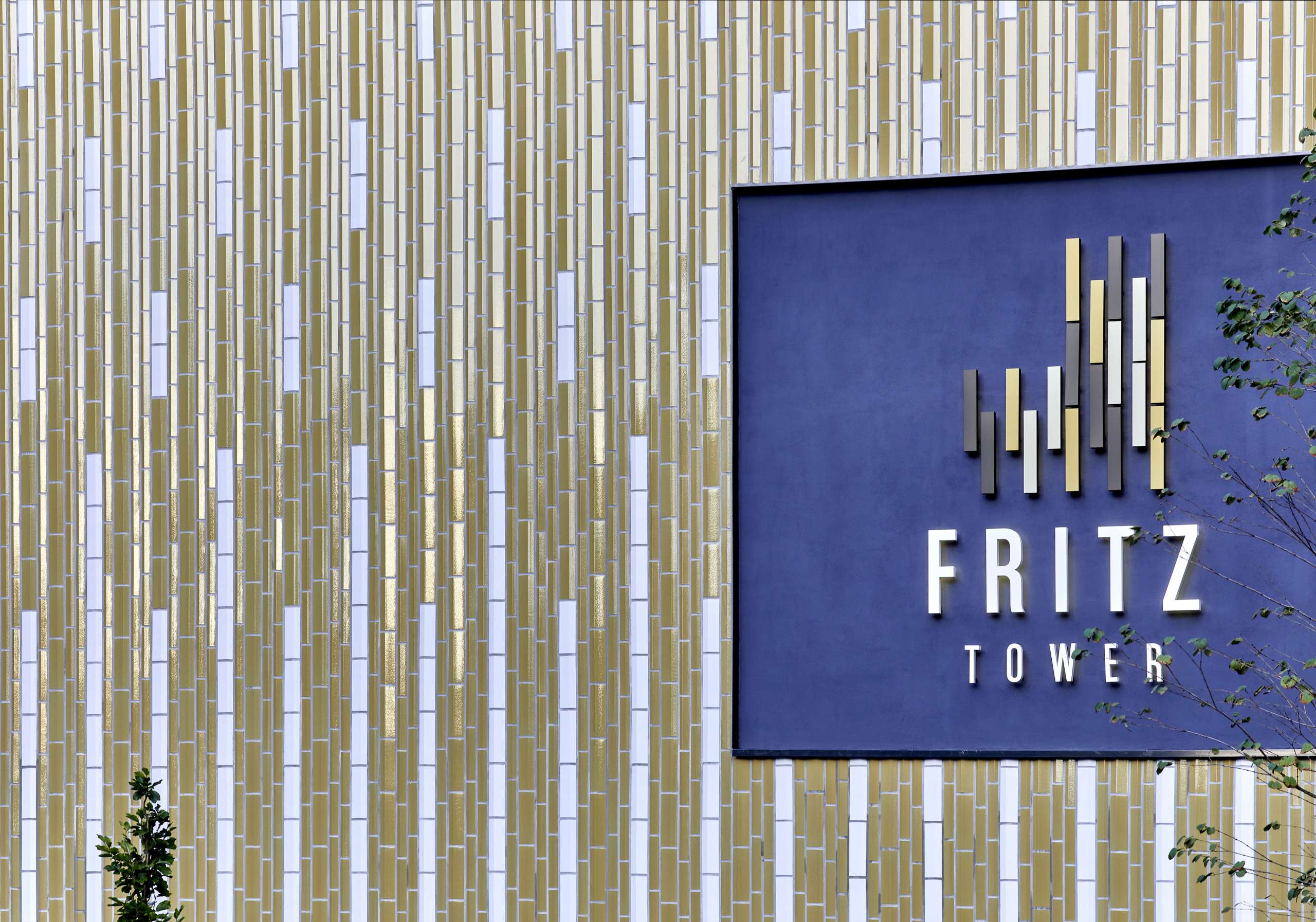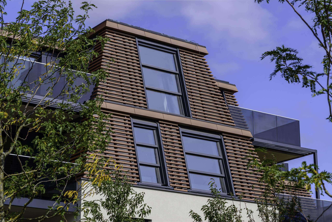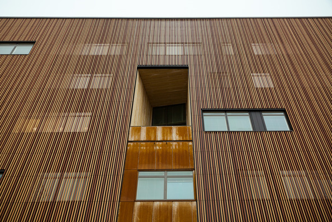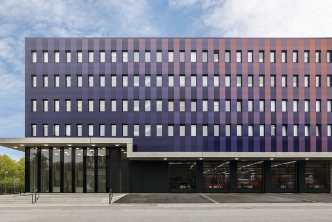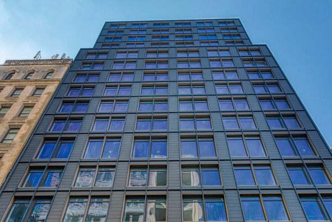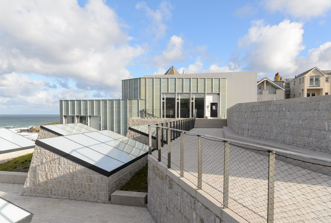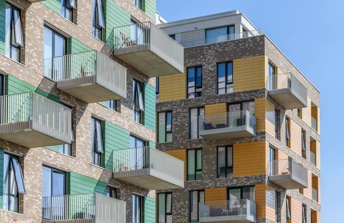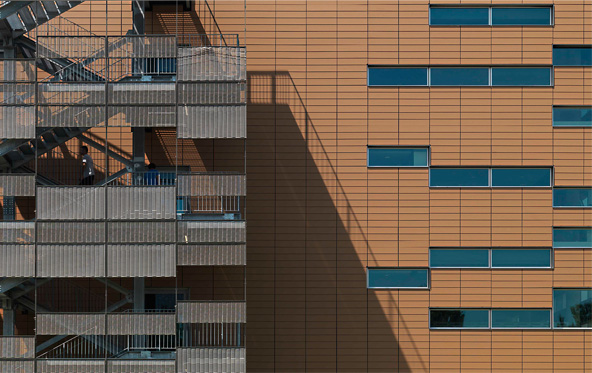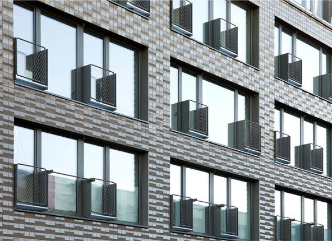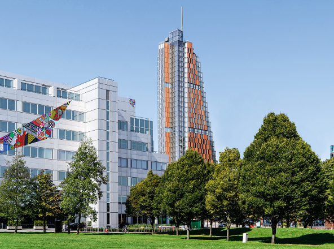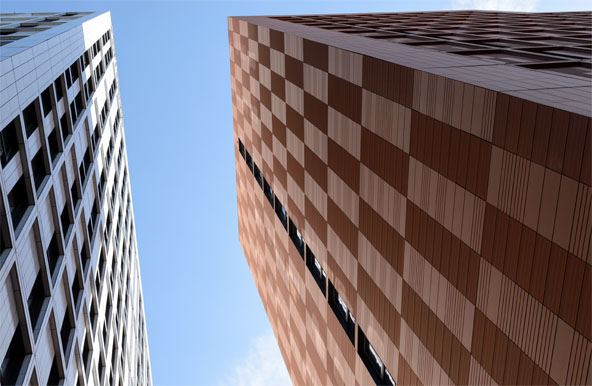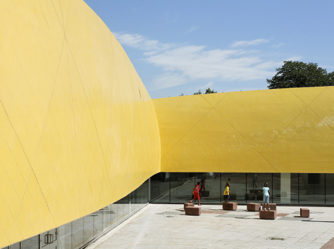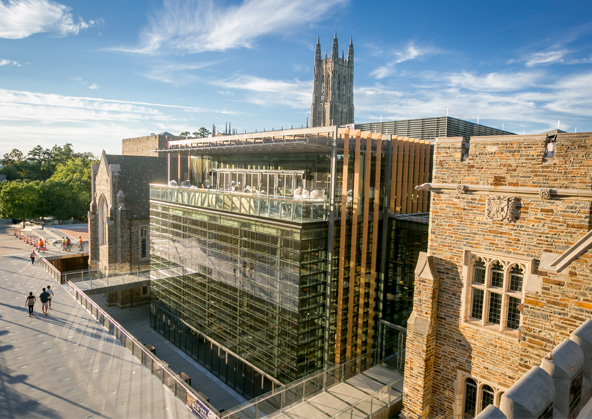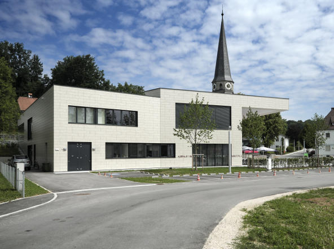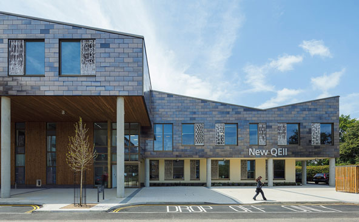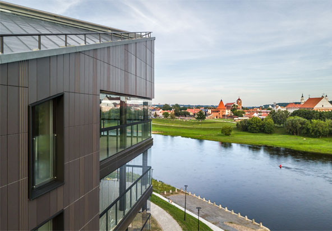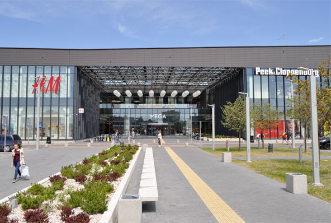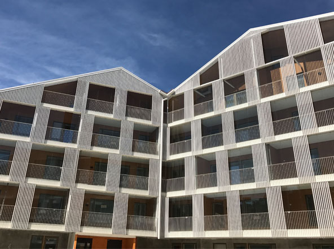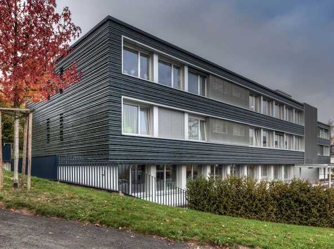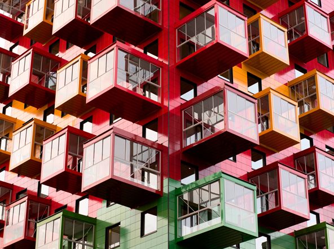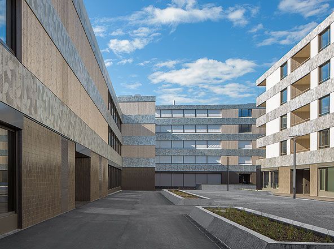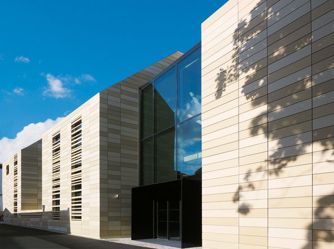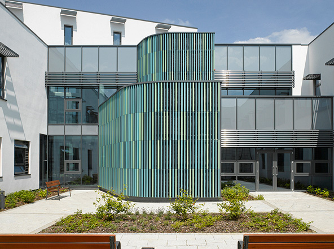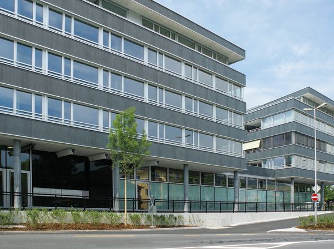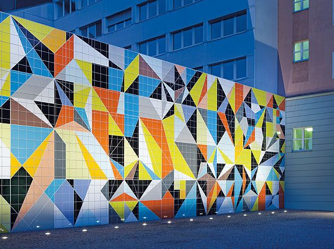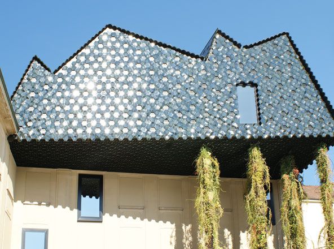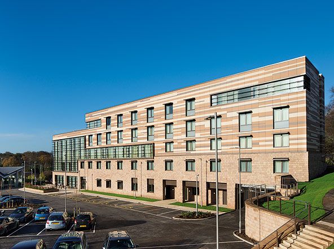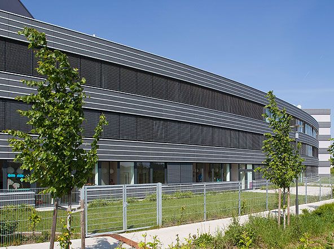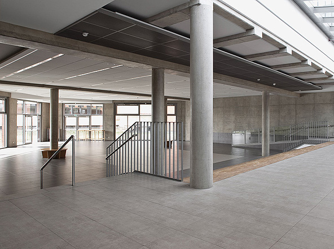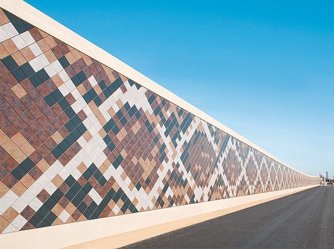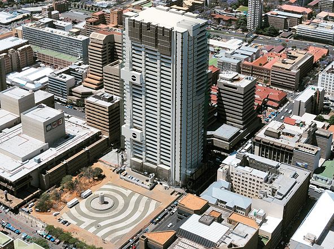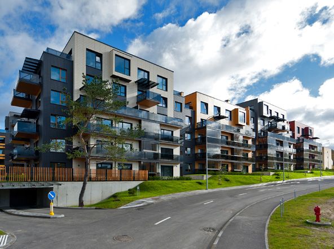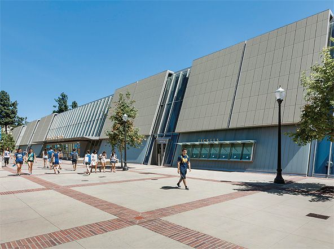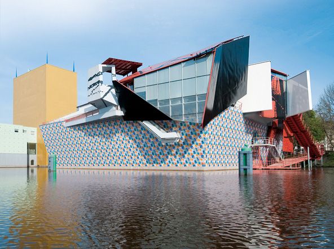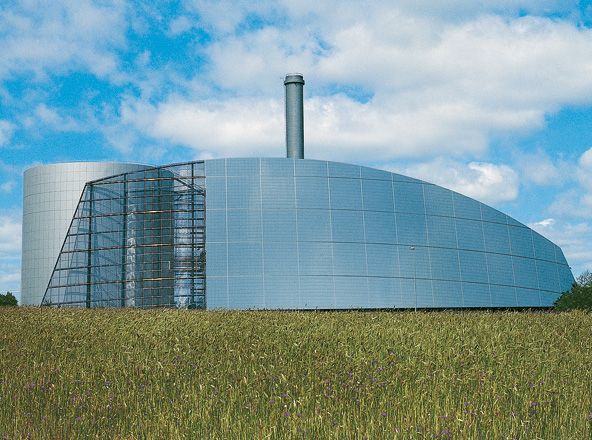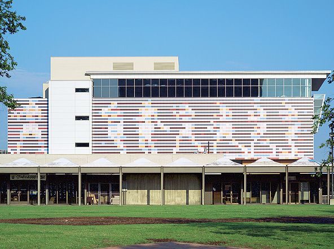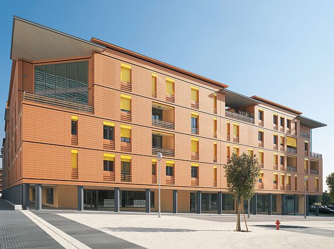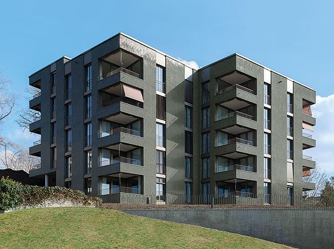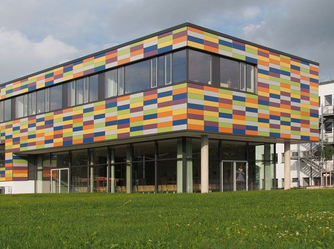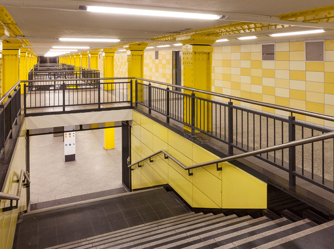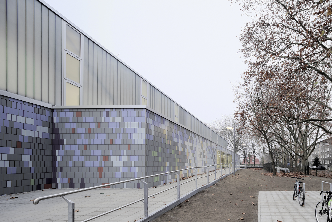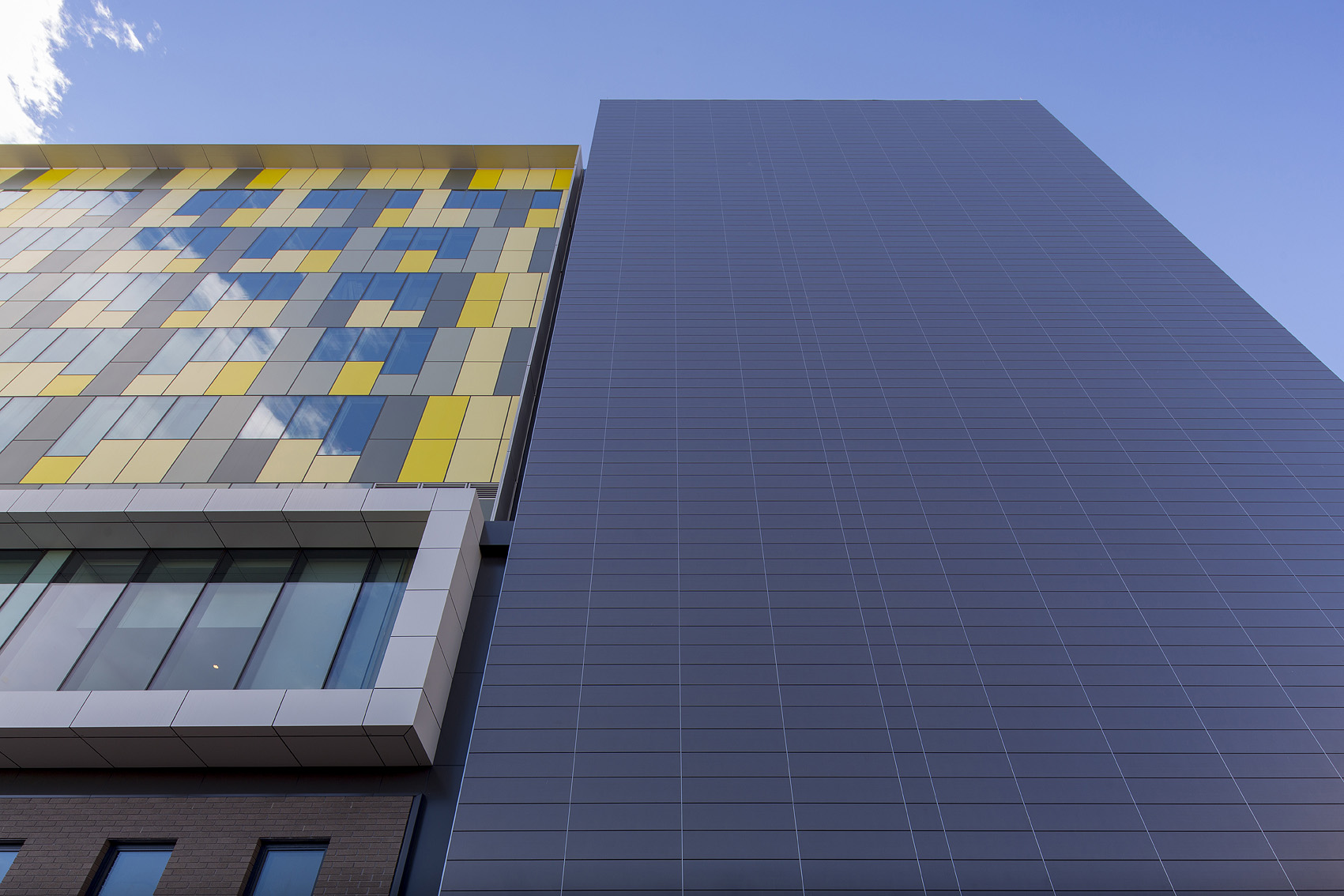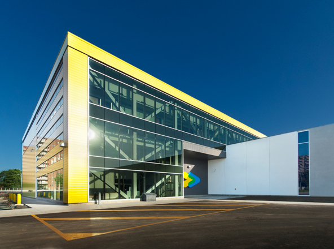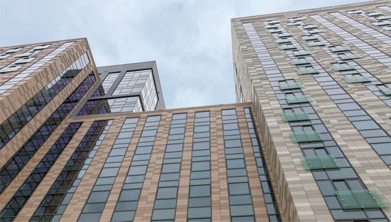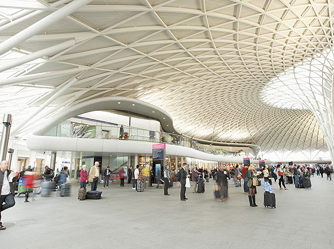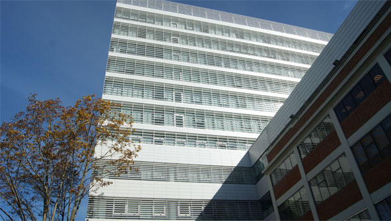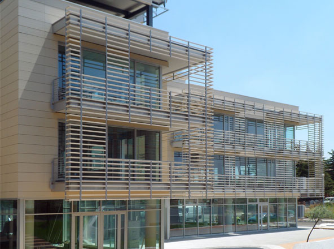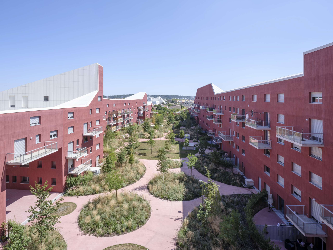
| Image: | agrob-buchtal.de / Ossip Architectuurfotogr. Rotterdam |
|---|
The material is the key
For MVRDV, the Ilot Queyries project is a kind of laboratory of the modern city, combining intimacy with density, ecology, light and comfort. It includes 282 apartments, a mix of affordable and market-rate units, and a restaurant in the crystalline upper part of the complex. 200 metres of building length, 10,000 m2 of ceramic façades installed, varying their heights up to nine storeys, with a dynamic slope of 14 to 45 degrees - a glance at the key data makes it clear: without the support of a project-specific and trend-setting surface design, this architecture, which is as unconventional as it is identity-creating, would be difficult to achieve. In accordance with the architects' specifications, the ceramic specialists from Agrob Buchtal designed and produced custom-made versions of the ultra-modern KeraTwin® façade system for Ilot Queyries.
First of all, there is the special color: MVRDV carefully chose a light gray that blends the vertically laid panels into a harmonious façade appearance. The building blends in unobtrusively with the neighbouring architecture. The true design virtuosity of ceramics as a façade material is revealed in the combination of colour and three-dimensional texture. As a playmate of light, it brings an almost unlimited number of shades to the monochrome colour scheme. For Ilot Queyries, the specialists from Agrob Buchtal therefore developed ceramic elements with three different cross-sections according to the architects' specifications. Their raised profiling not only enlivens the colour, but also allows residents and passers-by to experience their building in the greatest diversity.

