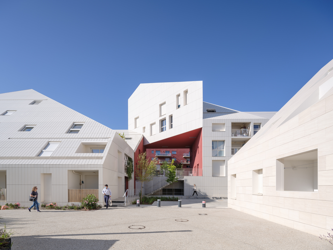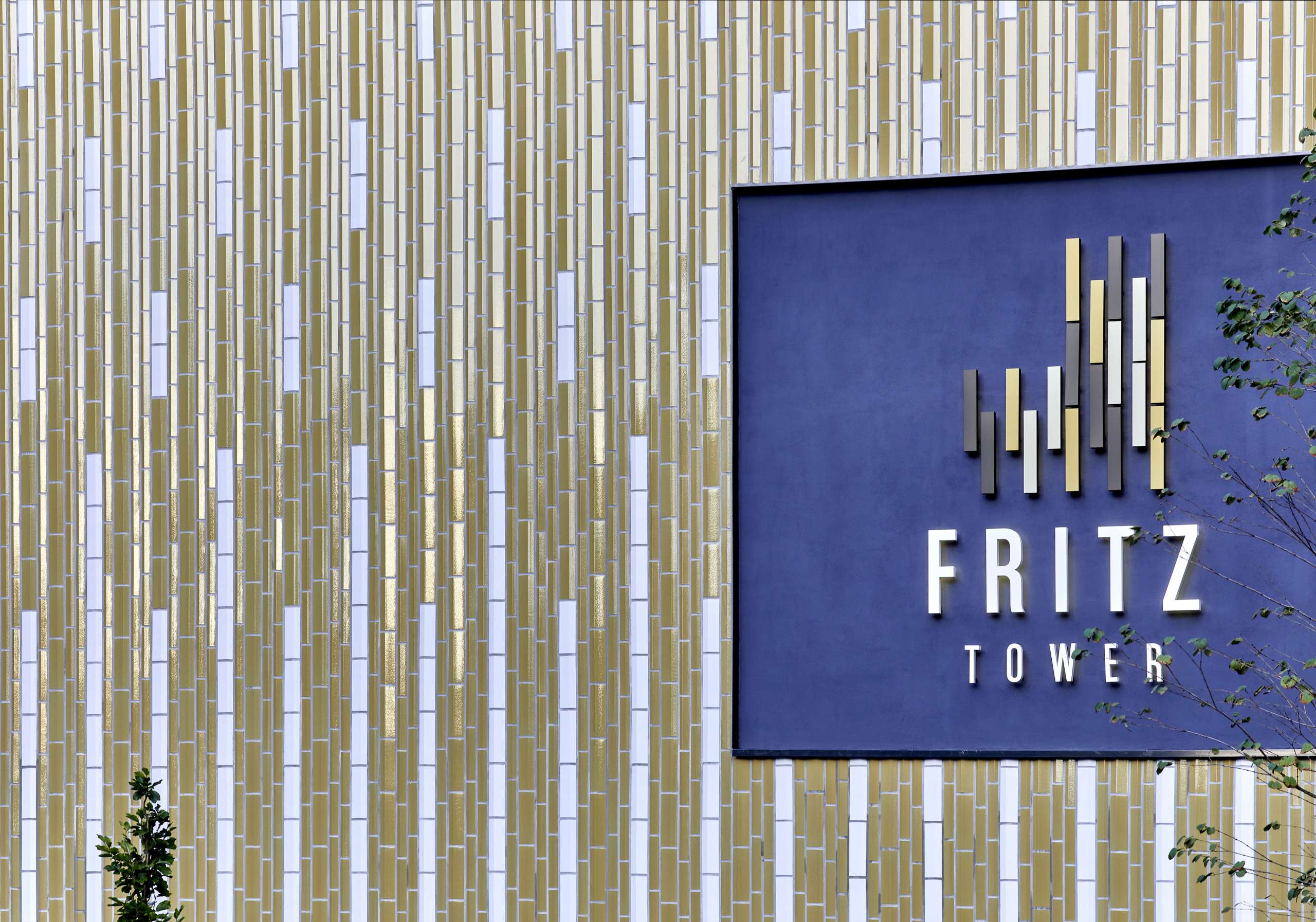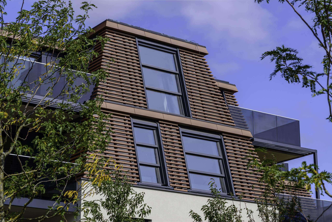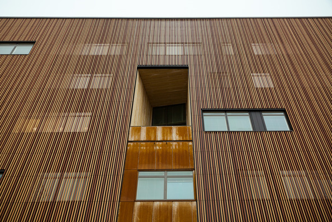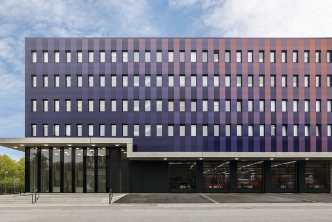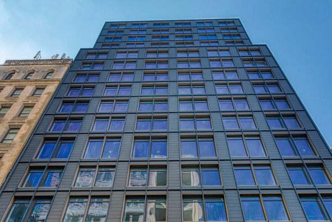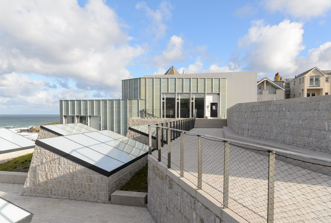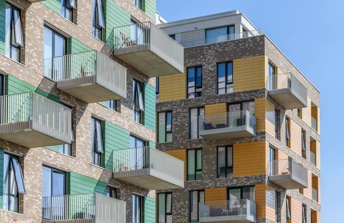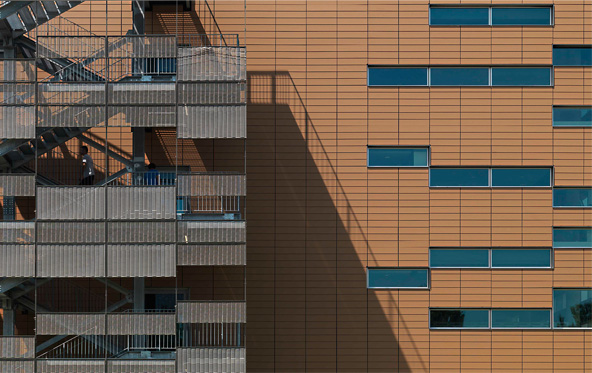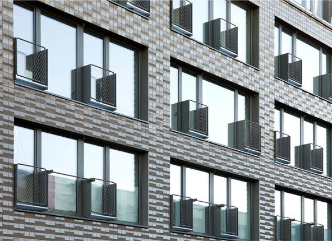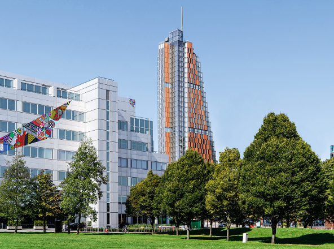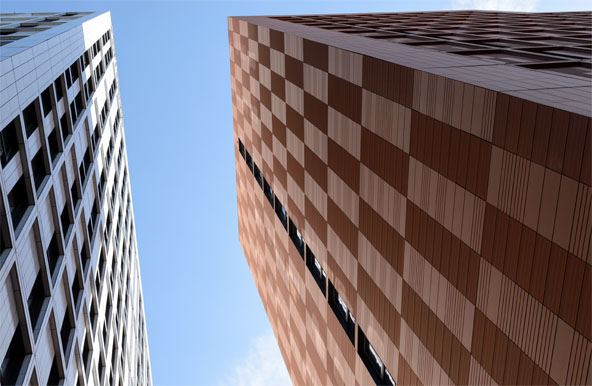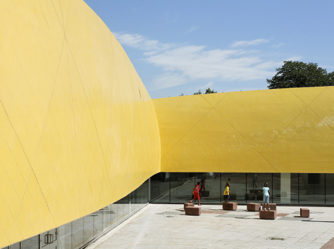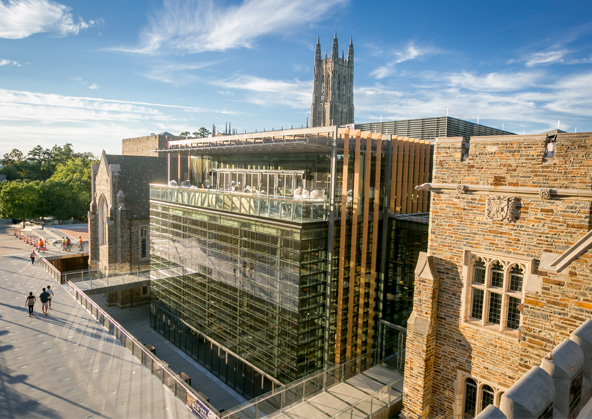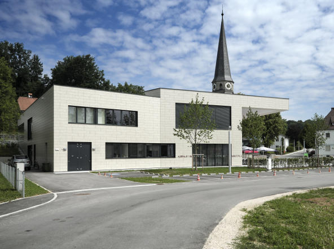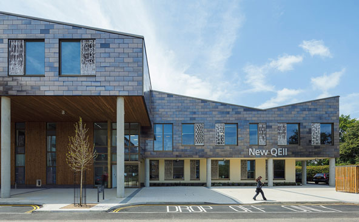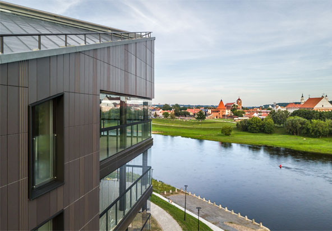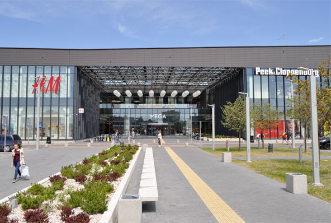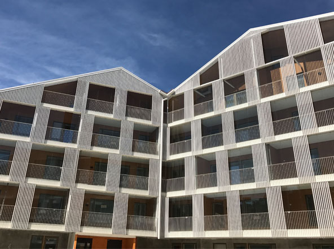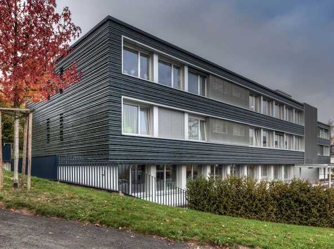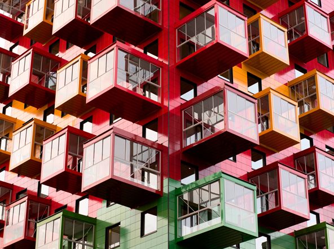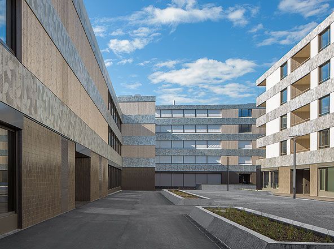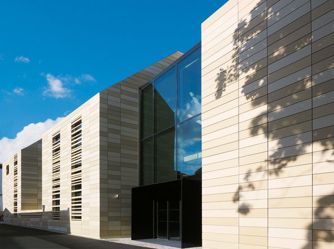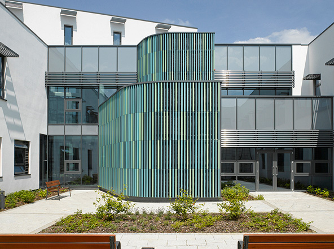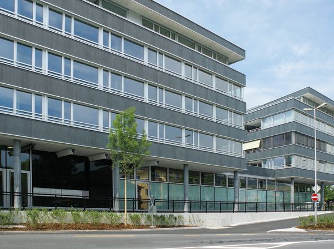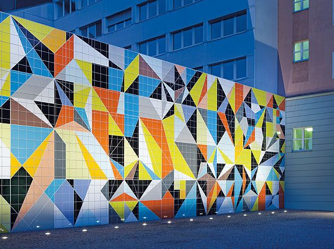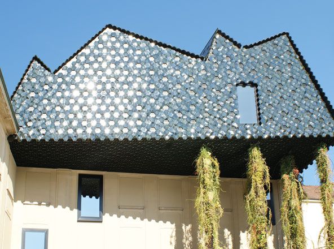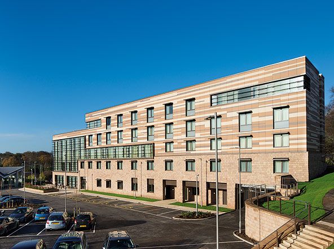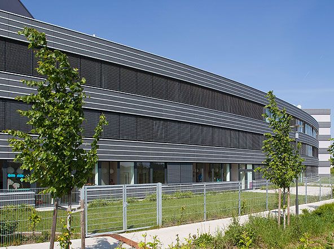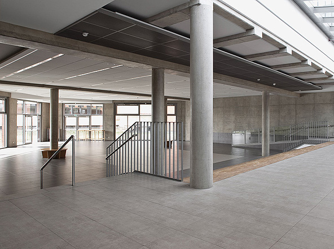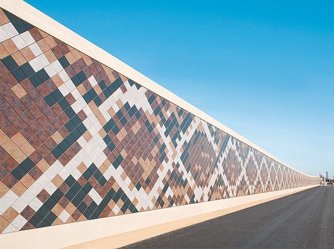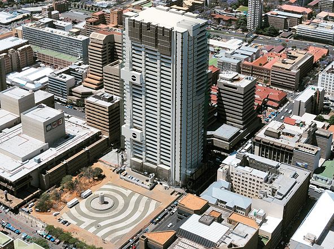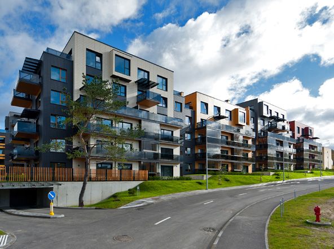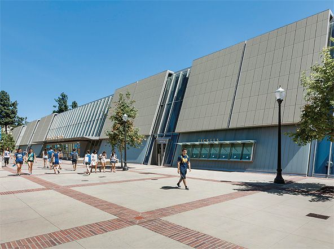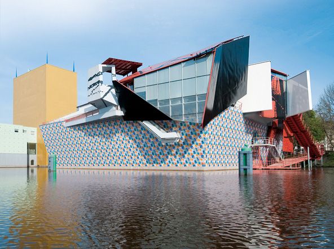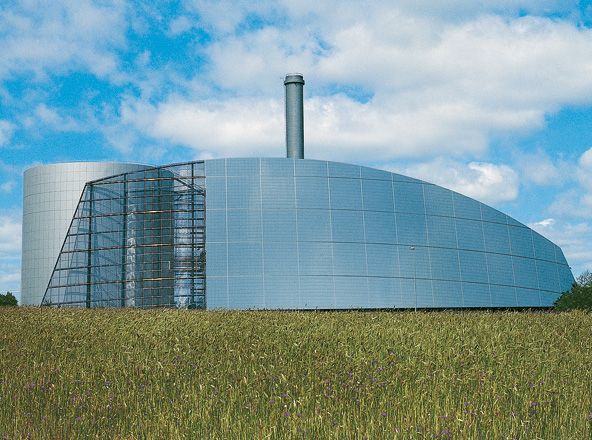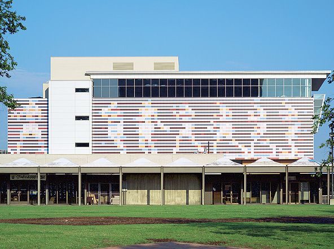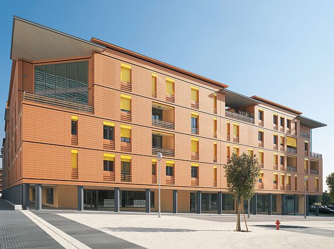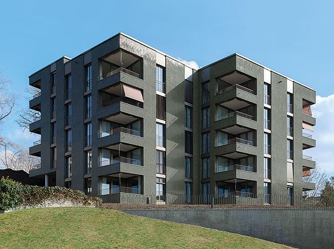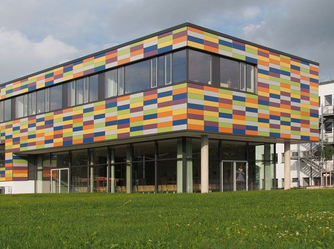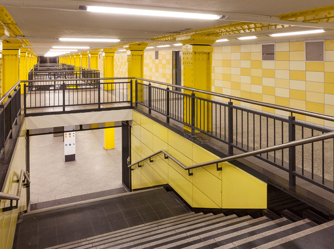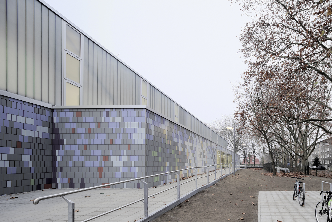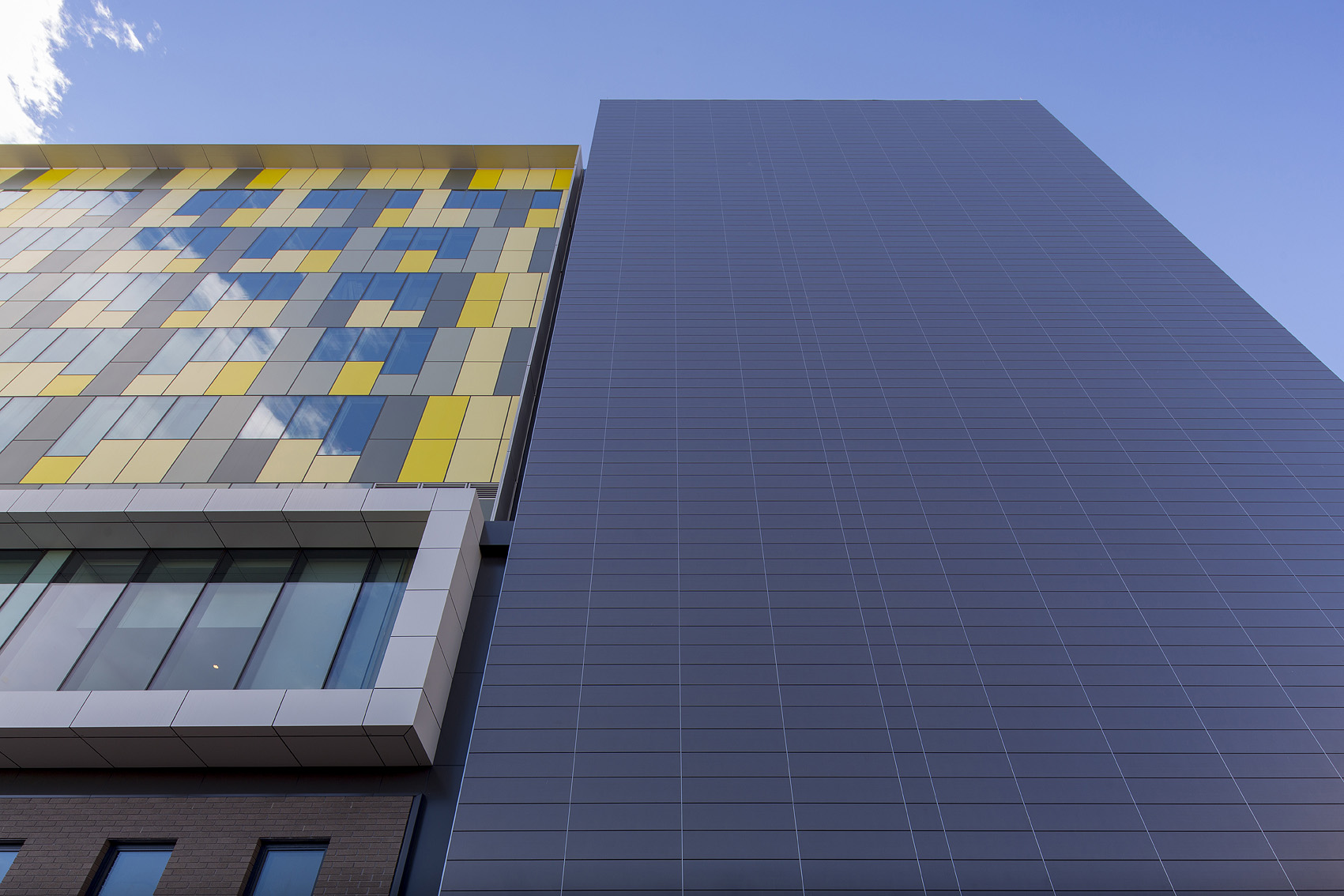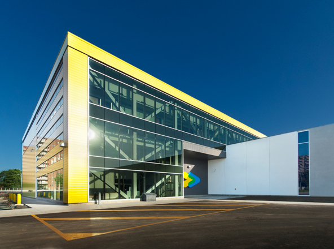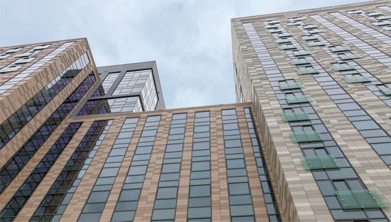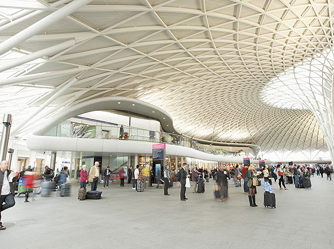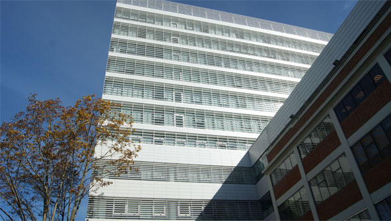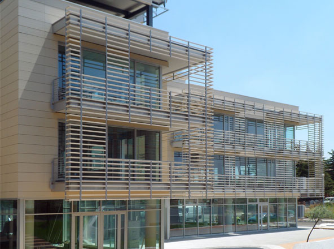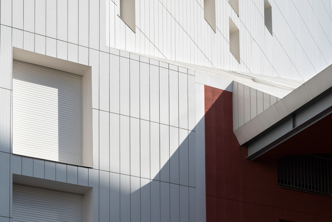
| Image: | agrob-buchtal.de / Ossip Architectuurfotogr. Rotterdam |
|---|
The large volume was commissioned by two clients, Kaufman & Broad and ADIM, and forms a unity with three smaller adjacent residential buildings of JA Joubert Architecture, the office of former MVRDV employee Marc Joubert, who had collaborated on the overall plan of the ensemble as well, and local office Flint. The architects of Flint also acted as the co-designers with MVRDV, both of the main building, and – together with Sabine Haristoy — of the landscape of the large courtyard and the surrounding urban spaces. According to MVRDV partner Bertrand Schippan the courtyard is a both space for the residents, and accessible for everyone, as part of the continuous public domain of the Ilot Queyries.
The building is situated at the edge of Bastide Niel, which is about to undergo a total makeover, urbanizing this fringe area of the city, keeping and reusing as much as possible of its heritage of warehouses, barracks and railway tracks and adding a large new program. In the future, Bastide Niel will be home to around 3500 households. In addition, it will contain offices, facilities of the University of Bordeaux, shops and a range of public facilities. MVRDV has made the masterplan for this 35-hectare large area, which will create a sustainable, predominantly pedestrian- and cyclist dominated environment of narrow streets, with the atmosphere of the centre of a historic town. As Schippan explains, ‘the Ilot Queyries falls just outside the confines of Bastide Niel but complies with all the guidelines we have set out for it.’

