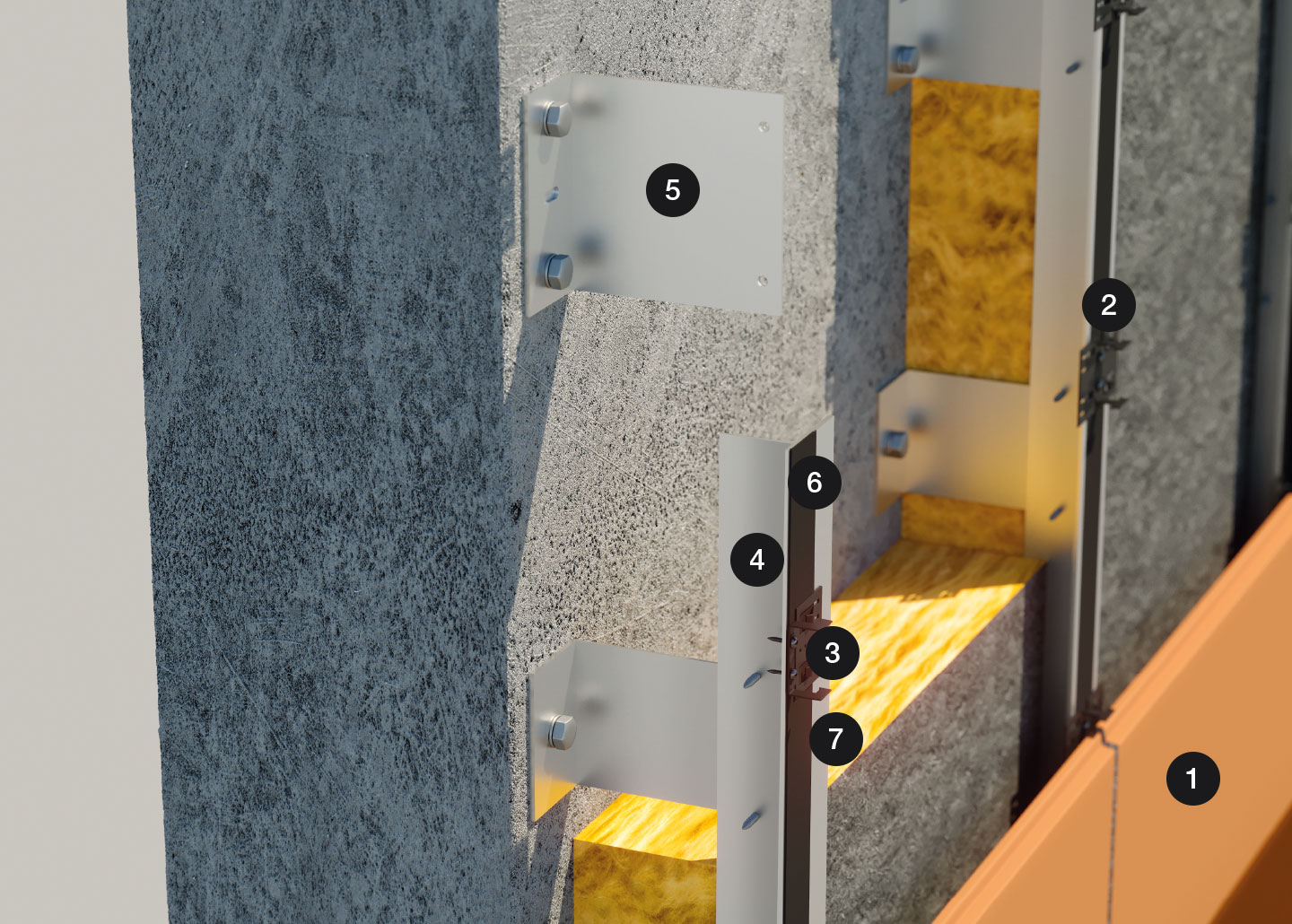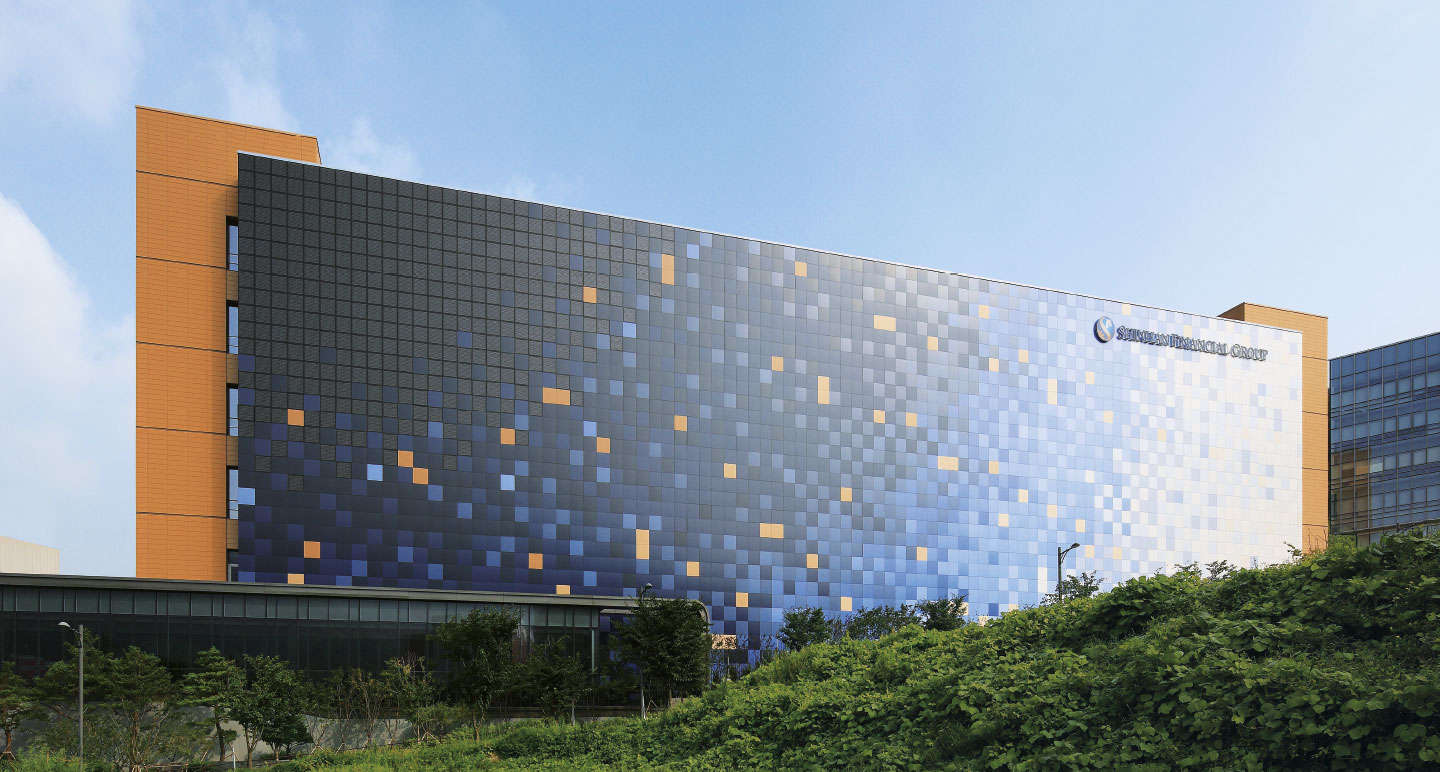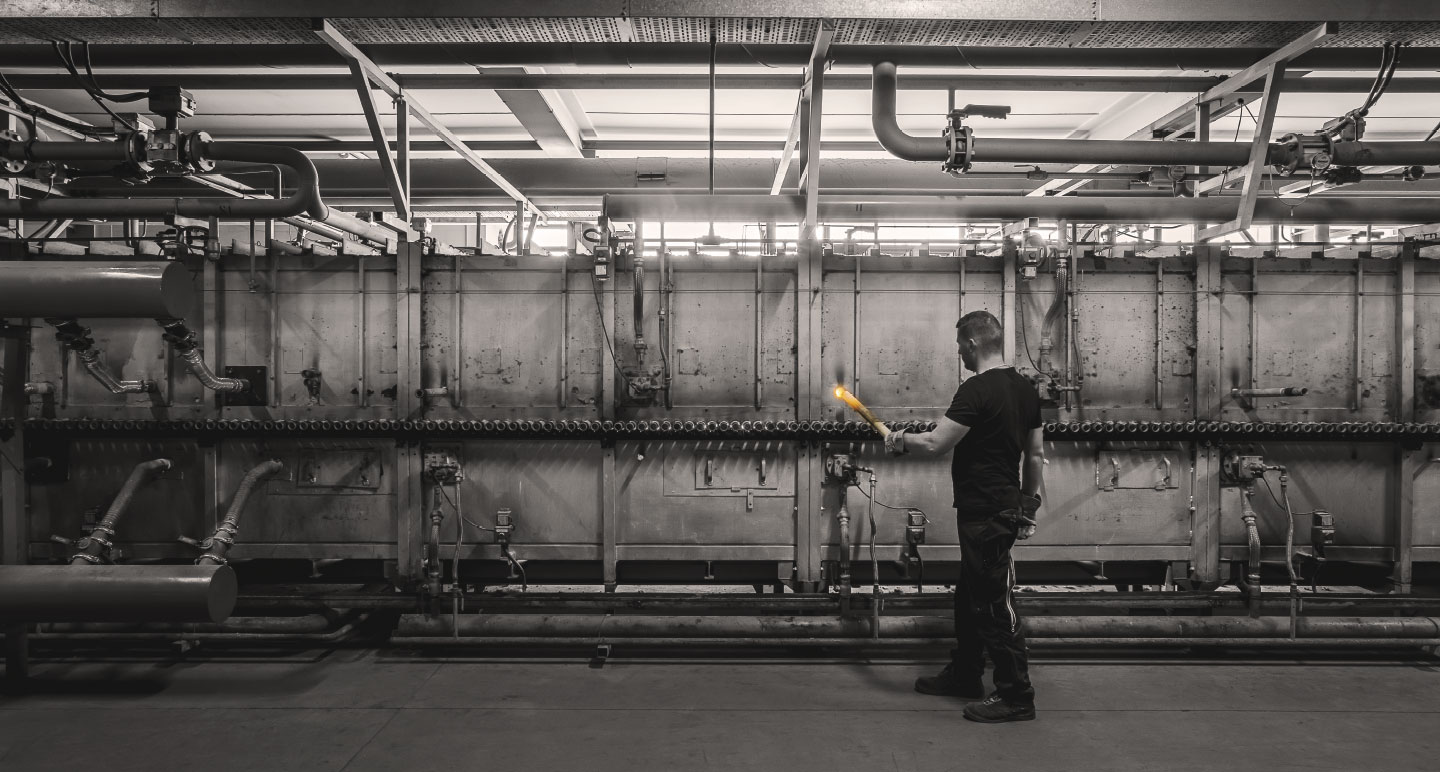Fastening with clamp system K20
System description
The KeraTwin® K20 facade panels with a maximum panel length of 135 x 50 cm are fixed by means of the clamps K20, which laterally engage with the channels of the facade panel. The compression spring integrated in the clamps prevents clattering and constraining forces in the case of alternating wind loads.
Horizontal installation

Vertical installation

- Facade panel KeraTwin K20, max. panel length: 135 x 50 cm
- Twin-clamp K20, article 680
- Stainless steel blind rivet, article 675
- Vertical bearing profile (basic substructure)
- Wall bracket (basic substructure)
- Joint tape, black, article 506
- Edge-clamp K20, article 681
- Horizontal bearing profile (basic substructure)
- Pay attention to profile butt joint!
- A profile butt joint of the vertical bearing profiles behind a panel is not allowed! See standard technical detail drawings.

Mounting instructions for KeraTwin® K20 – Fastening with clamp system K20
Substructure
The mounting of the substructure must be carried out according to project-specific, static calculation. The general approval Z-10.3-844 of the construction supervisory authority serves as basis.
- The profiles of the basic substructure have to be mounted perpendicularly and in a flush way.
- The distance of the bearing profiles (profile width ≥ 60 mm) in horizontal direction must correspond to the longitudinal grid of the panels.
- The length of the vertical profiles must be divisible by the height of the panel format and should not exceed the height of a storey of the building.
- A profile butt joint behind a panel is not allowed.
- In the vertical joints, the black joint tape (Art. no. 506) can be applied.
- The clamps (Art. no. 680, 681, 682, 683, 684) must be fastened with at least 2 rivets (Art. no. 675).
- For the processing of the rivets (Art. no. 675), an extended rivetting tool (25 mm) is required.
- In the area of the clamp fastening, the joints can be closed with the joint profile (Art. no. 688) and vone holding clip for joint profile (Art. no. 689) per panel.
Accessories









Clamp delivery:
- Twin- and single-clamps: 7 pieces/string
- Edge-clamps: 13 pieces/string
- * legally protected
Important: The use of silicone caoutchoucs must be absolutely avoided, because silicone fluids segregate and effect sticky surfaces on which dirt adheres. Therefore, only use the system components mentioned (foamed pieces, EDPM rubber profile, neoprene rubber washer) and pointing, bonding and sealing materials recommended by us. We will be pleased to inform you in detail. The usual final cleaning after completion of the construction works is still required. A warranty for the system KeraTwin® K20 in the scope of the general approval no. Z-10.3-844 of the construction supervisory authority only applies if the system components shown on these pages are used.



